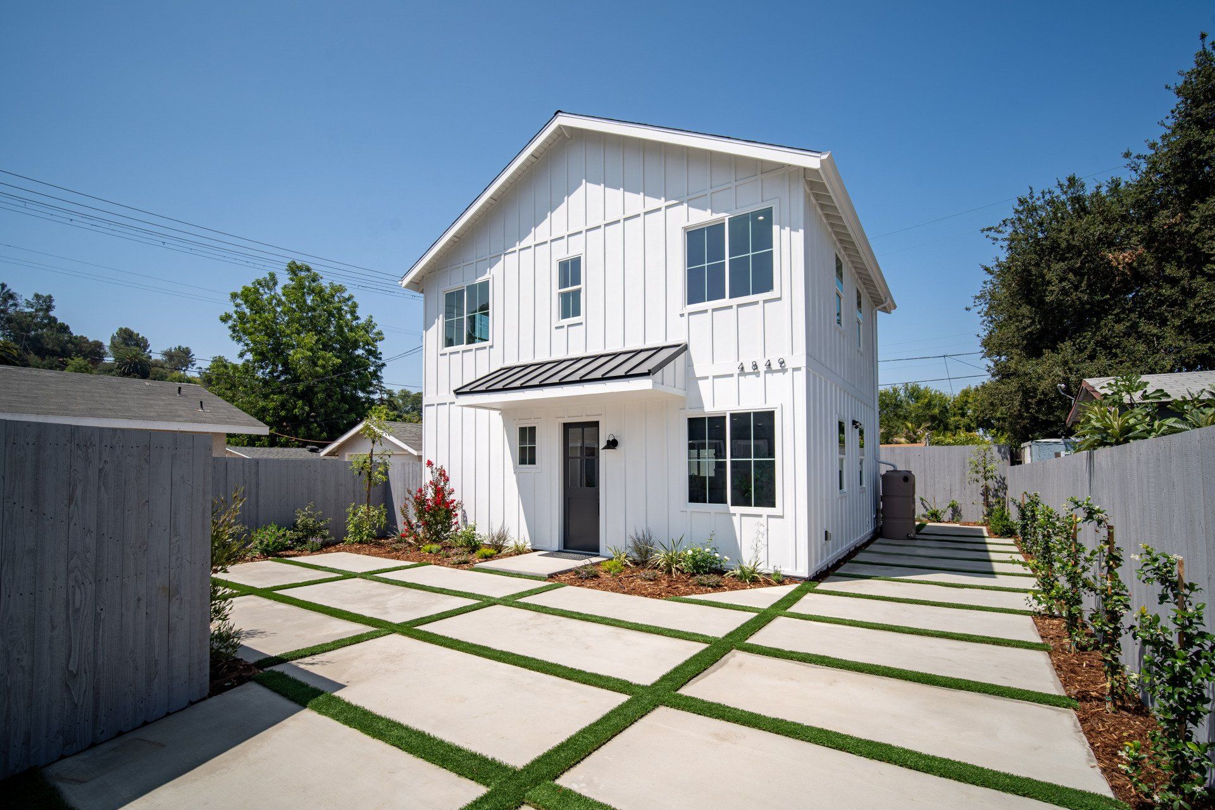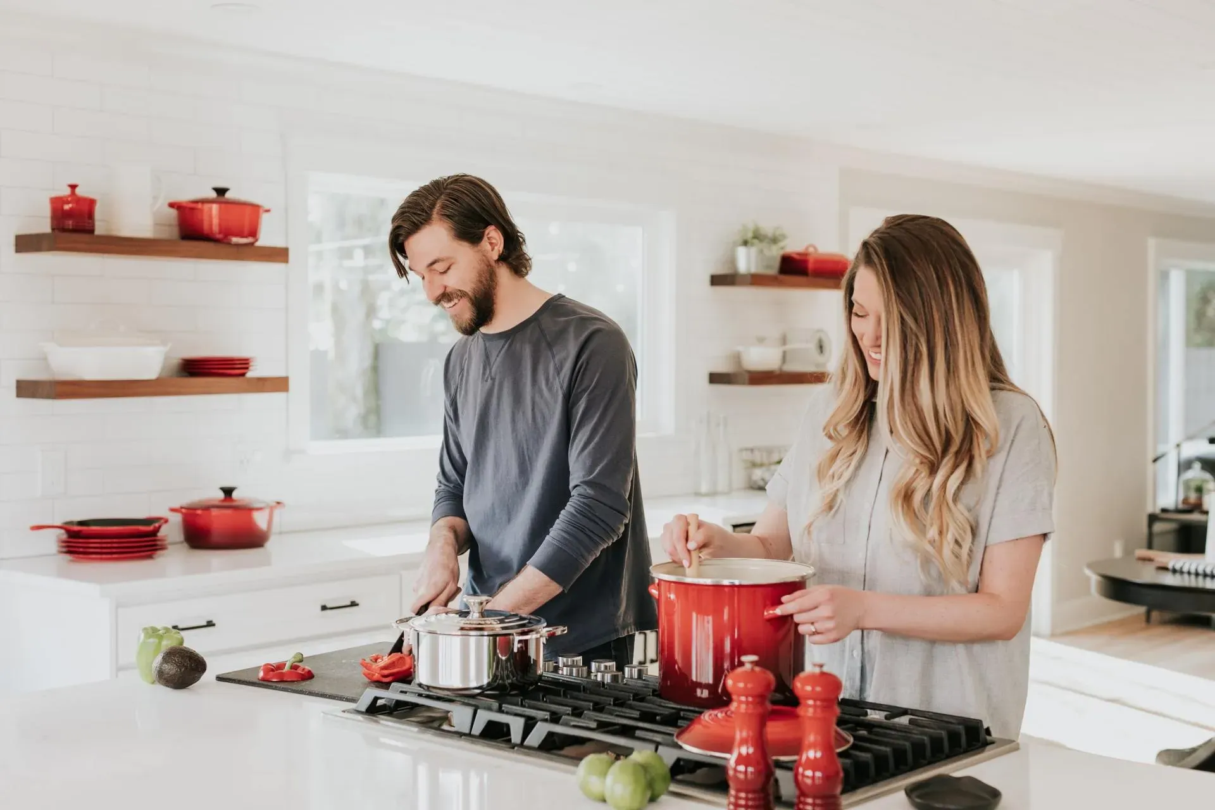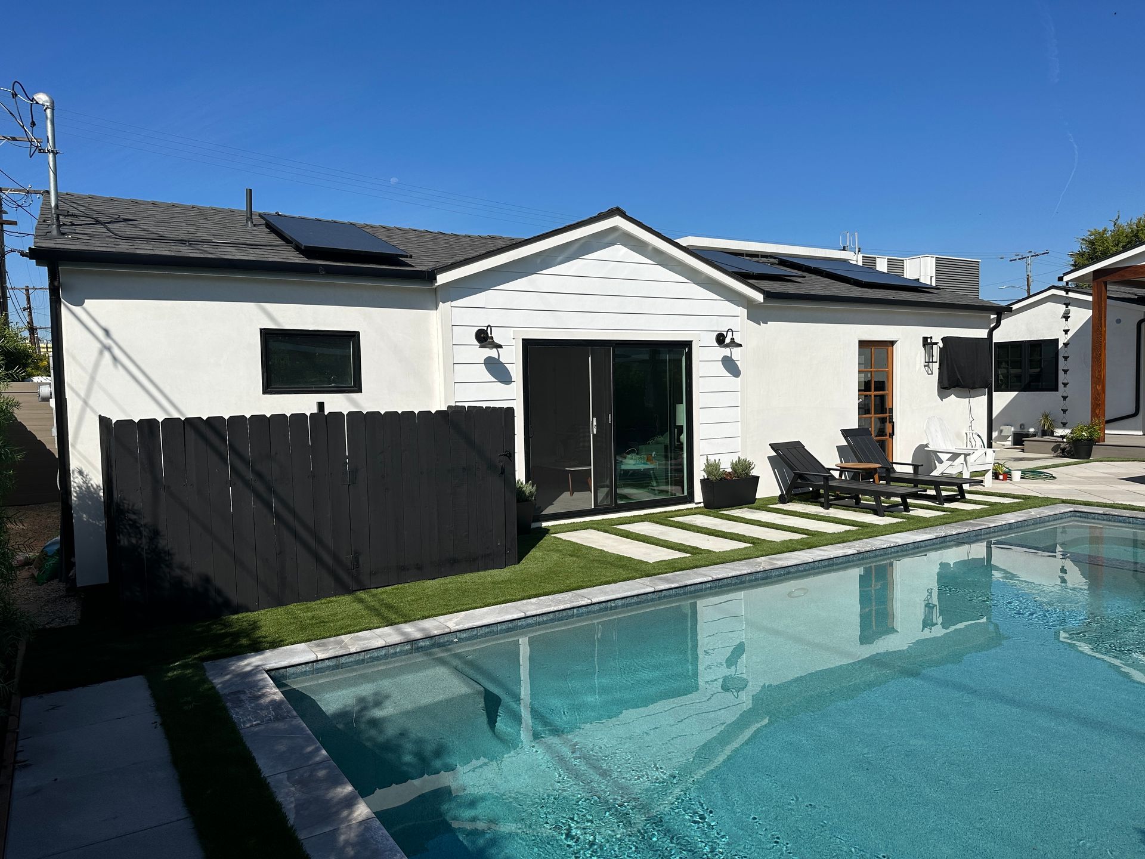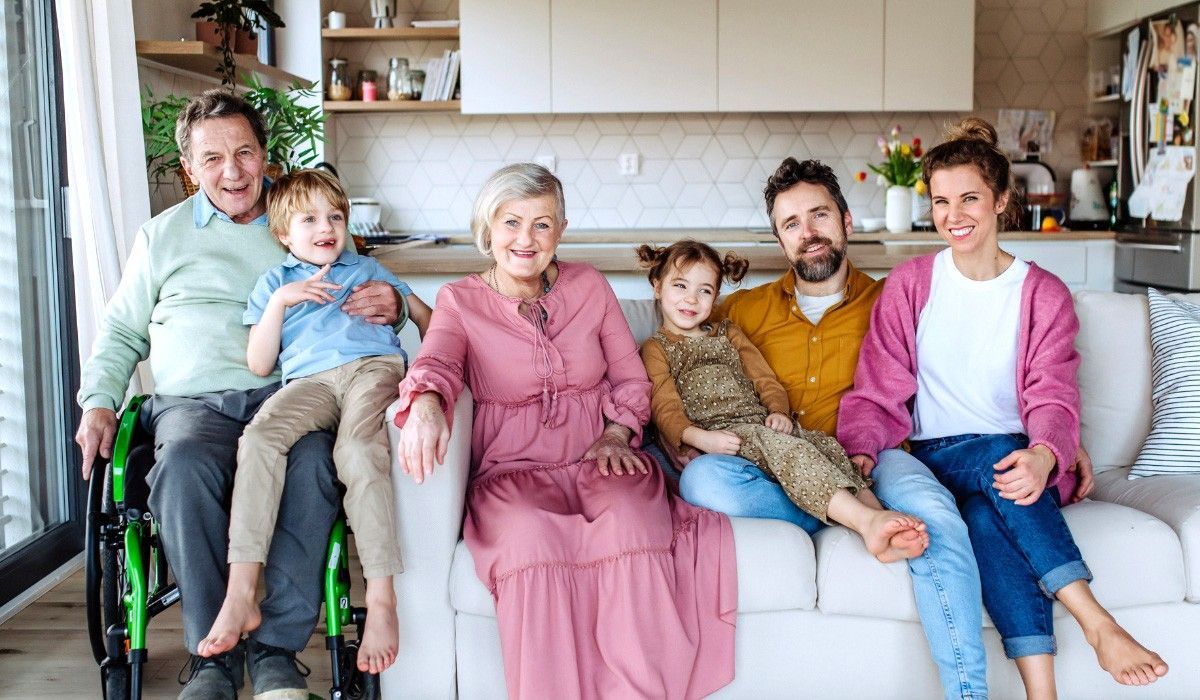$40,000 ADU Grant - Free Money for your ADU
August 3, 2022
What is the CAL HFA $40,000 ADU Grant Program?
The California Housing Finance Agency also known as CalHFA is currently offering homeowners a $40,000 grant to help build an ADU on their property. This is a grant so you don’t have to repay it!
The ADU grant will provide up to $40,000 towards pre-development costs which include items like:
- Architecture and Engineering
- Fees and Permits
- Property survey
- Soils test
The grant will not pay for costs like construction materials and labor. We believe this an amazing opportunity for California homeowners wanting to build an Accessory Dwelling Unit (ADU) on their property.
Who is Eligible for the Grant?
The ADU grant is available to homeowners that meet the following criteria:
- Maximum annual income of the borrower cannot exceed $180,000 for Los Angeles County residents and $235,000 for Orange County residents
- You must be the homeowner and be living in the home
- Investors not eligible
- You must be on the deed
- You will live in the main house during construction of the ADU
- You will live in either the main house or the ADU after construction

How does the Grant Program Work?
- The first step is to apply for the CALHFA ADU grant through an approved lender. We can connect you with recommended approved lenders.
- For eligible and qualified homeowners, the lender will approve the construction loan and prequalifies the homeowner for the CALHFA ADU grant.
- Next the lender will submit the ADU grant application including a list of costs and invoices for predevelopment costs.
- The lender will require a fixed price construction contract in order for you to be approved for the grant. That’s where we come in. Since we will design and build your ADU, we can help you get the plans, budget and contract to your lender to make the process painless and worry free.
- Lastly, the grant money will be managed through an escrow, where the funds will be released as each phase of construction is completed.
Why Choose ADU Homes
ADU Homes is a one stop shop for anyone interested in having an ADU built on their property. We have pre-designed and engineered a series of ADUs in a variety of sizes, floor plan configurations and architectural styles that we build for homeowners for a fixed price with a completion date promise. We offer several elevational styles for each plan type that customers can choose from to match the architectural style of their existing home.
Our team has more than 20 years of experience in the home building, design, finance, and technology industries and bring a new approach to building ADUs, utilizing operating efficiencies and innovation to deliver exceptional value, cost savings, and a less stressful process to homeowners.
If you are interested in building an ADU on your property in Los Angeles County or Orange County, then give us a call at (3(323) 434-2433, shoot us an email at info@aduhomesinc.com, or click on the following link to get a free ADU analysis for your property.
Sources:
https://www.calhfa.ca.gov/adu/#resources





