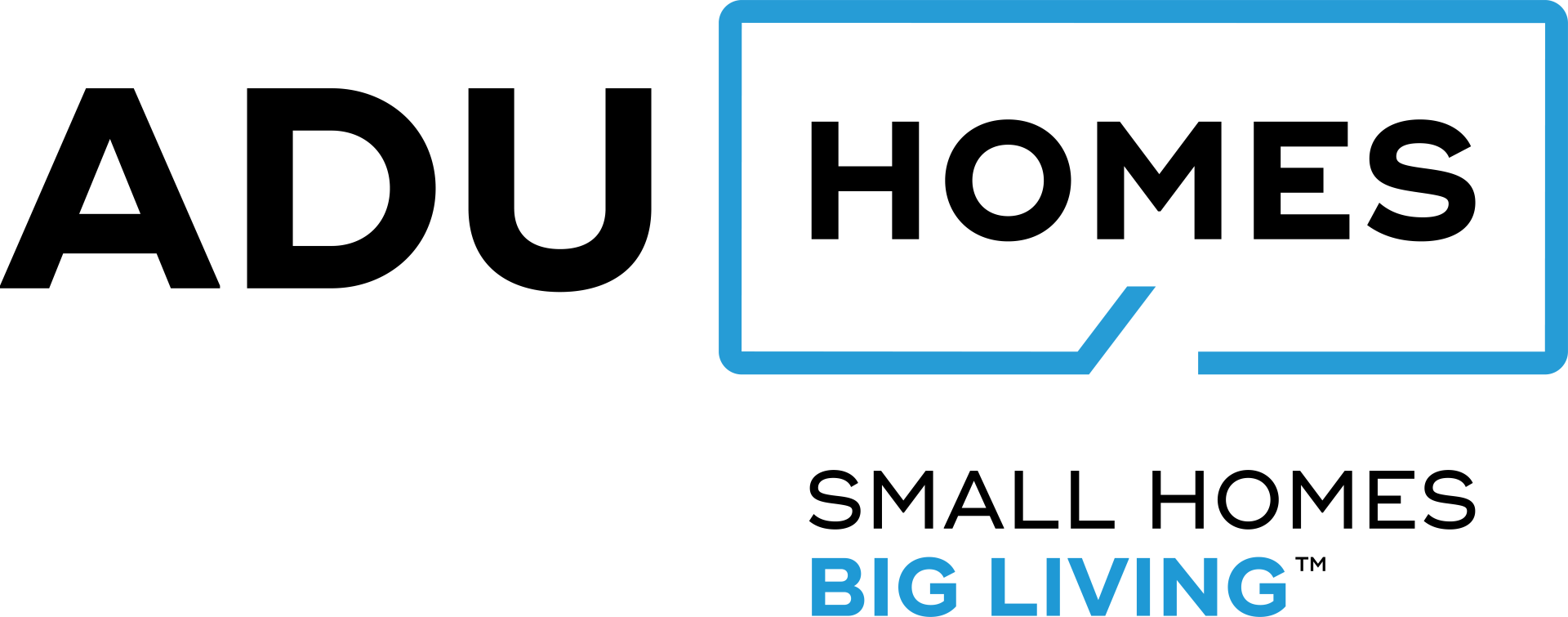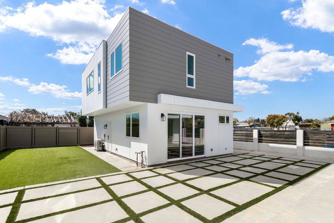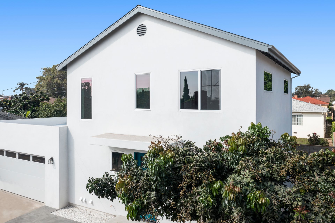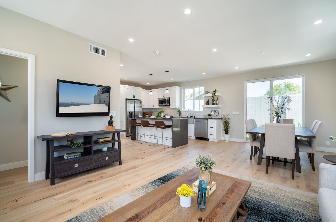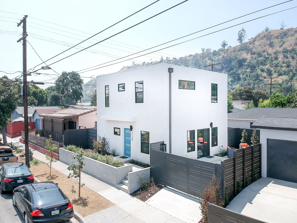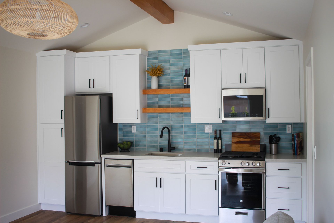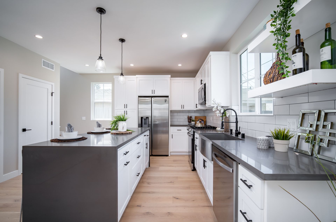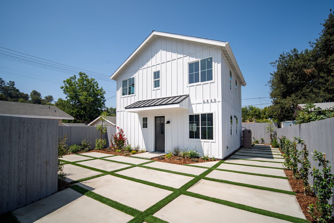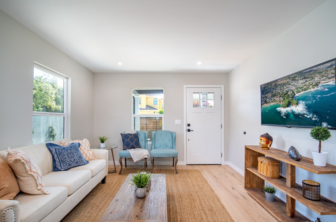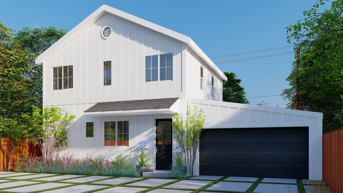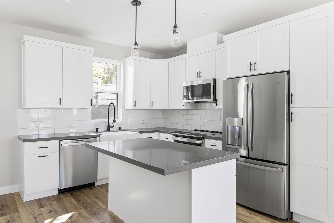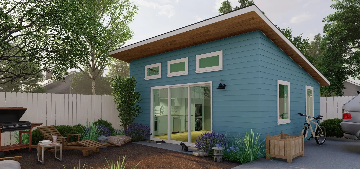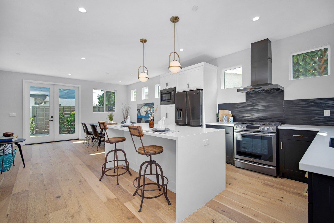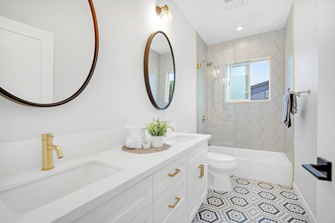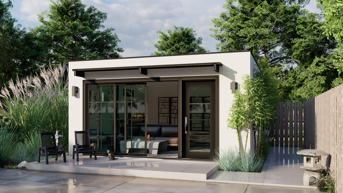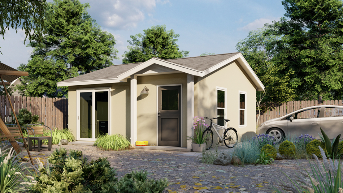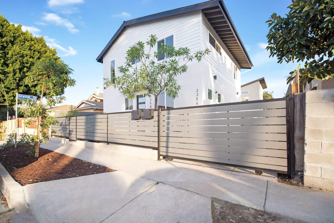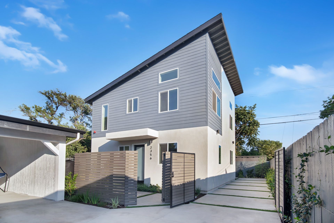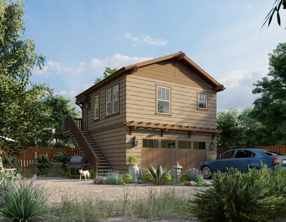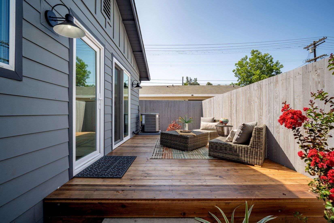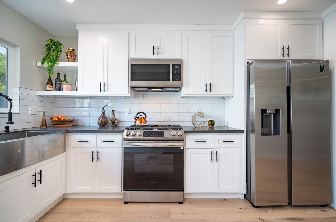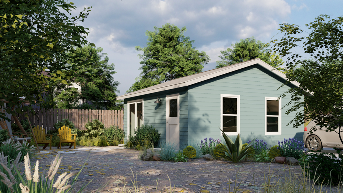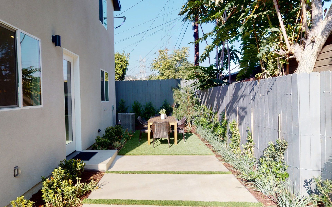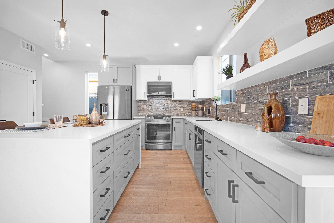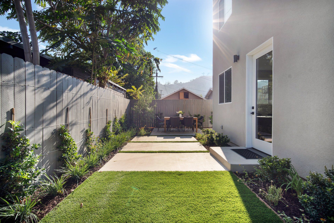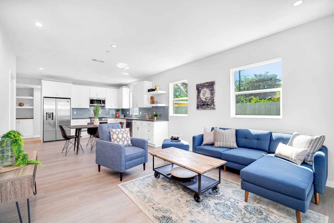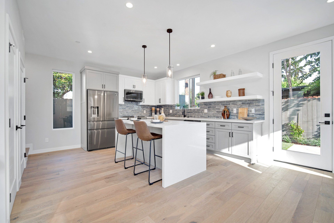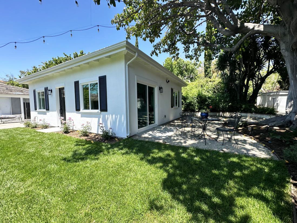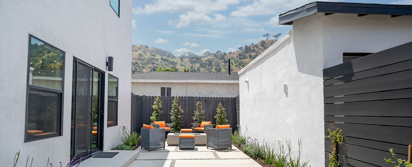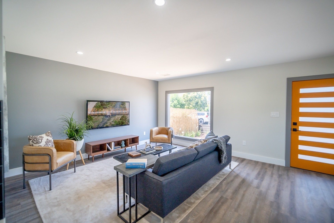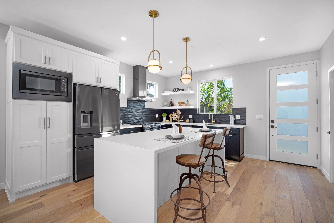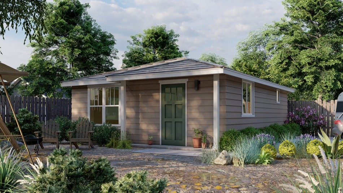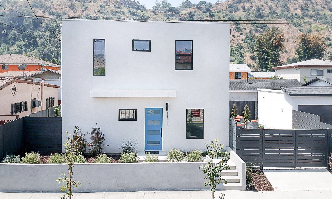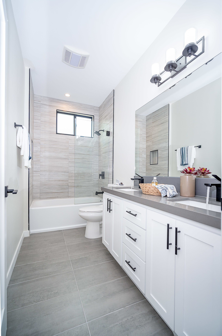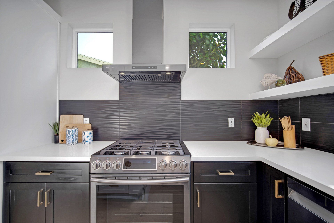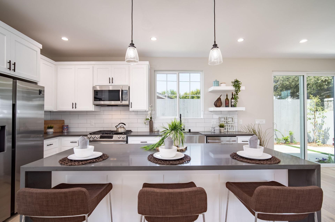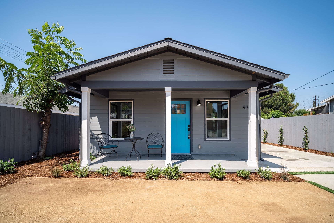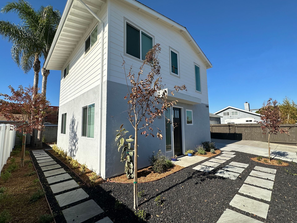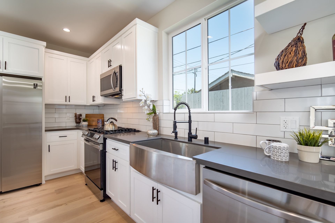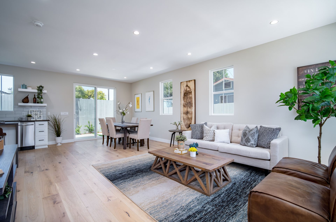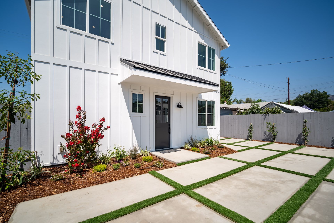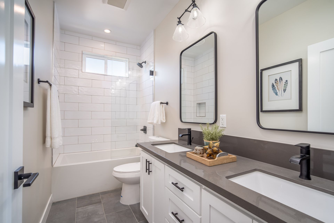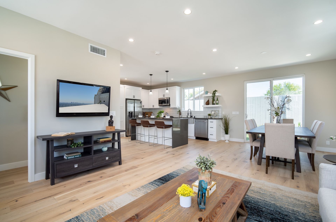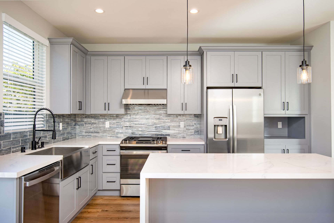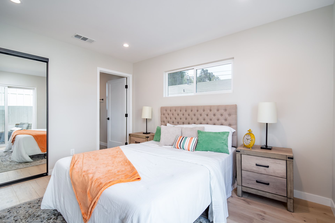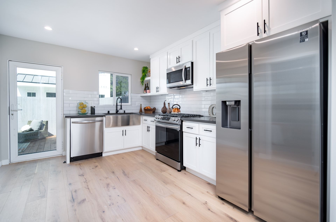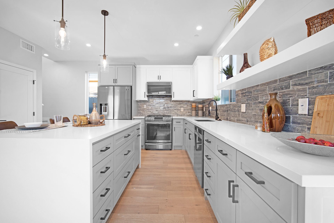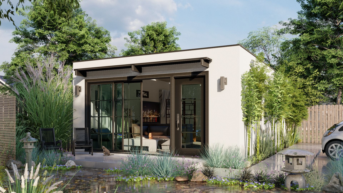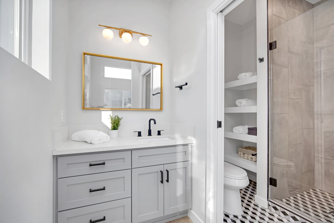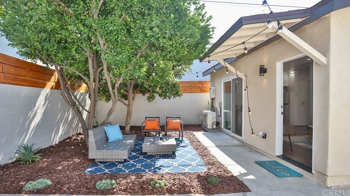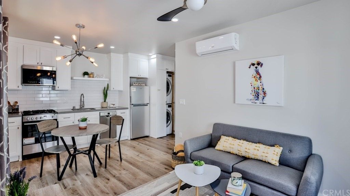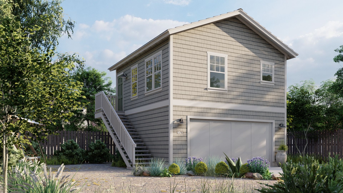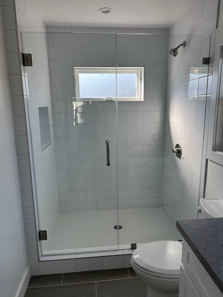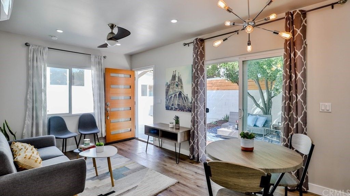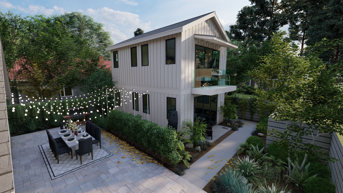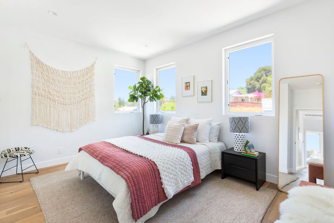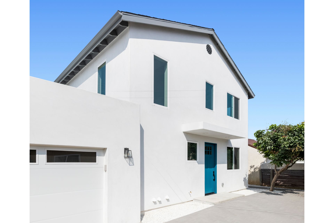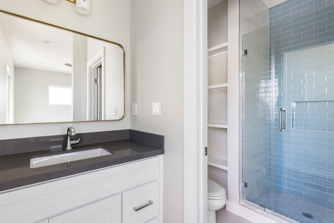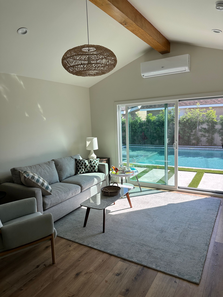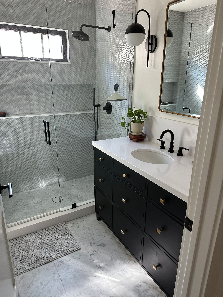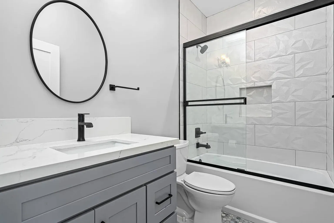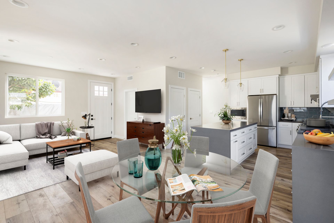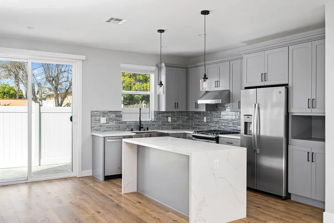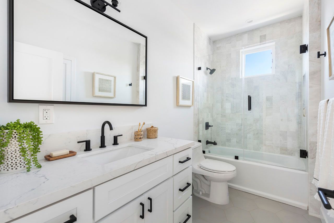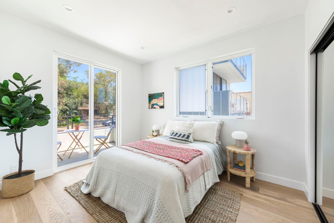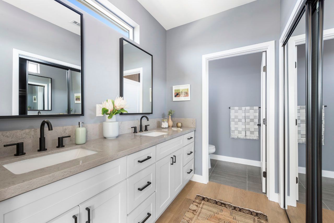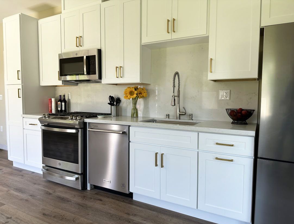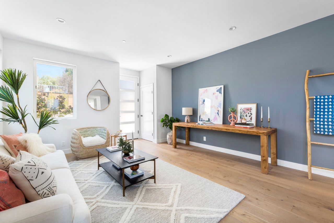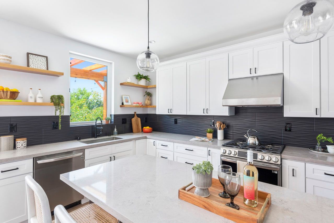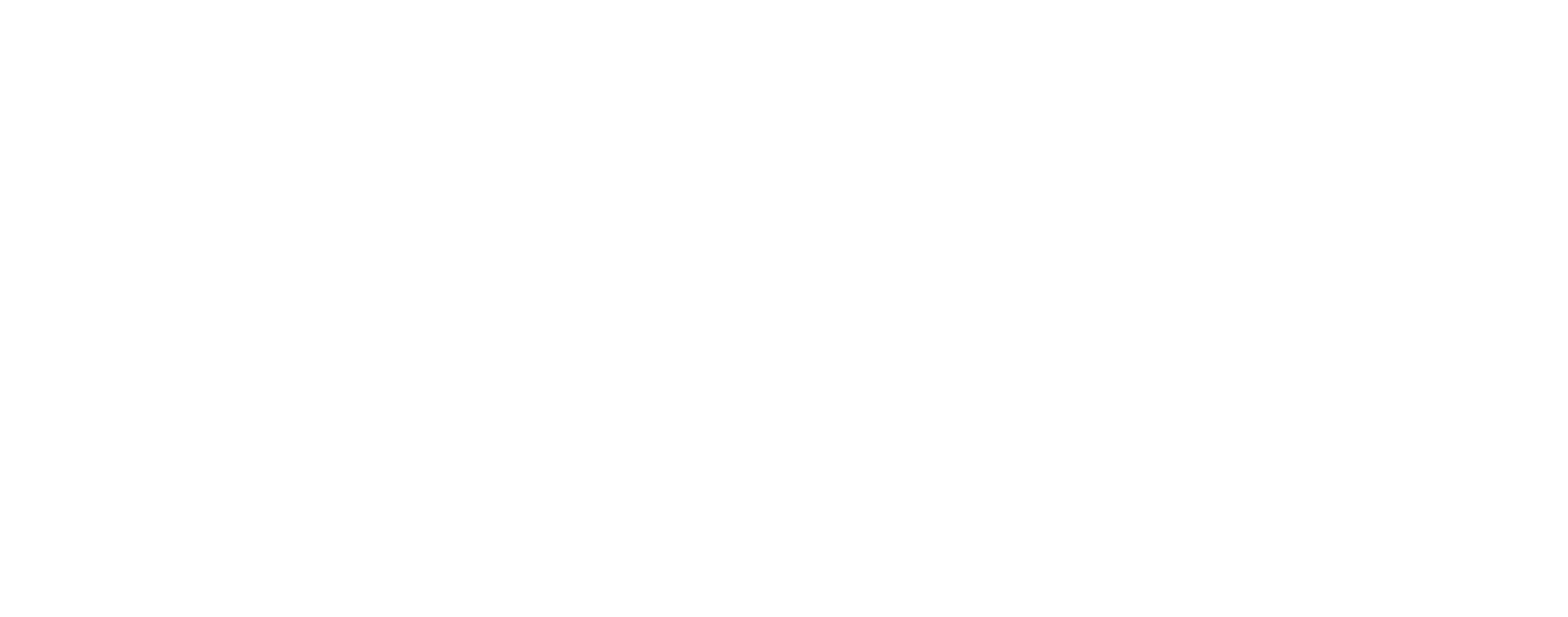ADU STYLES
We offer a variety of ADU styles to fit your lot and needs. These styles range from small studios to large three-bedroom floor plans. Spend some time reviewing the images and descriptions below. Remember, all of our ADU styles can be customized to your exact needs.
GARAGE CONVERSION
Our garage conversions are a cost effective way to turn your garage into a studio or one bedroom ADU. The studio floor plans feature flexible living spaces with very efficient kitchens and bathrooms. The one bedroom floor plan options are best for spaces of 400 sf and larger and feature small bedroom and living room layouts. A garage conversion is typically 300 sf to 450 sf.
(Visit our garage conversion page for more information.)
STUDIO
Our studio floor plans are the perfect option when space is at a premium. These stand alone homes provide for open, flexible living space with an efficient kitchen and bathroom layout. Our studio floor plan is the perfect fit for a variety of uses such as a small home, guest house, private home office, pool house or just extra living space. Our studio plans range from 300 sf to 500 sf.
(Visit our blog to see one of our studio builds.)
ONE BEDROOM
Our one bedroom plans are a budget friendly solution for the owner who needs a relatively small home but wants a bedroom area. The footprint of this floor plan is designed for efficiency, so it fits well on lots that have limited area or where the homeowner prioritizes open yard space. Our one bedroom plans range from 400 sf to 800 sf.
TWO BEDROOM
We offer a variety of two bedroom plans. Our single story floor plan provides an open living and kitchen area with two bedrooms and two bathrooms. This layout is perfect for the homeowner who requires a little more space and appreciates the benefits of single level living. We also have multiple 2-story two bedroom two bathroom homes. These homes have a smaller footprint than the single-story plan and work well when space is limited. Our two bedroom plans range from 700 sf to 1000 sf.
THREE BEDROOM
Our largest floor plans include 3 bedrooms and 2.5 bathrooms and are available in one and two story options. All 3 bedroom floor plans feature an open floor plan concept for the living, kitchen and dining spaces. Plans include a spacious master bedroom with a private on-suite, full bathroom. Secondary bedrooms provide ample space with large closets. Our 3 bedroom plans are a great choice for the homeowner needing more ADU space or for the investor looking to maximize rental income. Our 3 bedroom floor plans are approximately 1,200 sf.
CARRIAGE UNIT
Not ready to give up that garage? Our carriage unit ADUs are the perfect solution and lets you keep your garage while adding living space above it. Our studio and one bedroom floor plans are built over the top of a two-car garage. We also offer a larger two bedroom ADU floor plan over a three-car garage. Our carriage unit ADUs range from 400 sf to 1,000 sf and can be designed with either an internal or external staircase.
ADU HOMES GALLERY
KEEP IN TOUCH
SUBSCRIBE TO OUR NEWS
Contact Us
Thank you for subscribing!
Oops, there was an error subscribing
Please try again later.
ADU Homes | All Rights Reserved | Terms and Conditions | Privacy Policy
