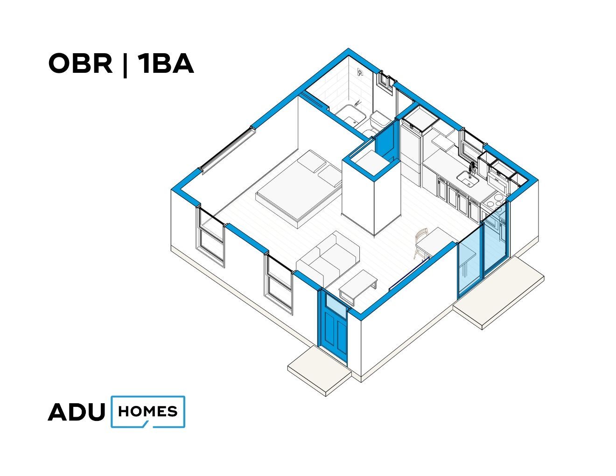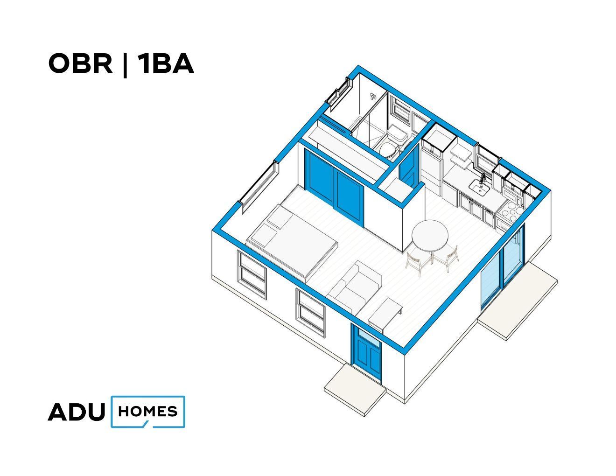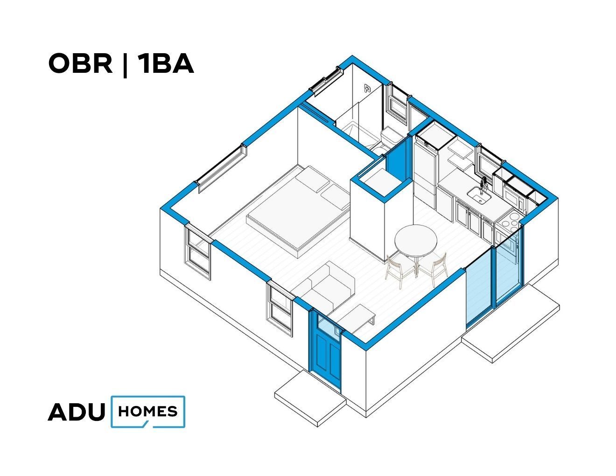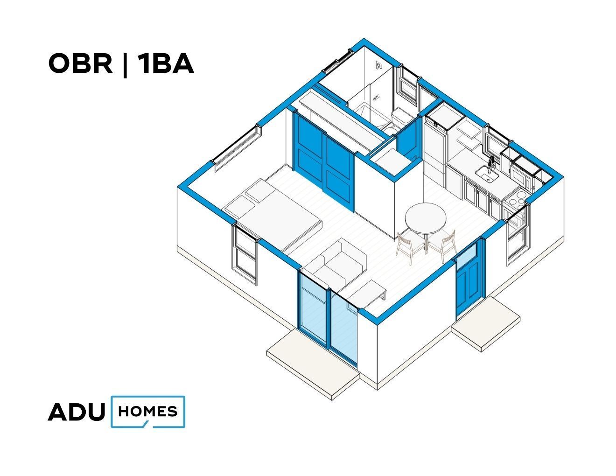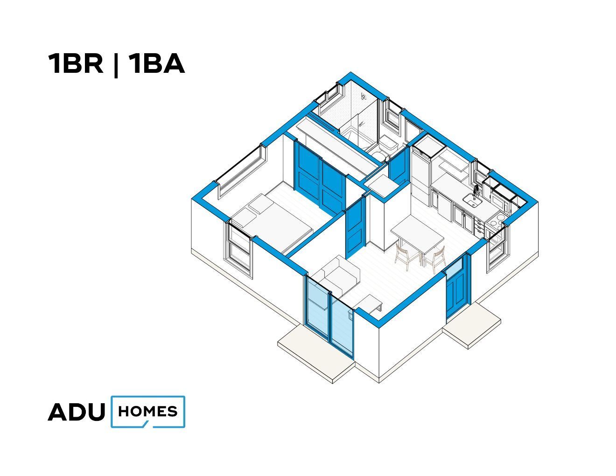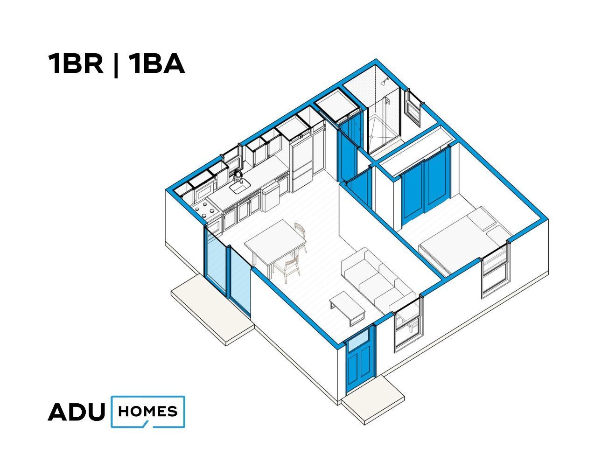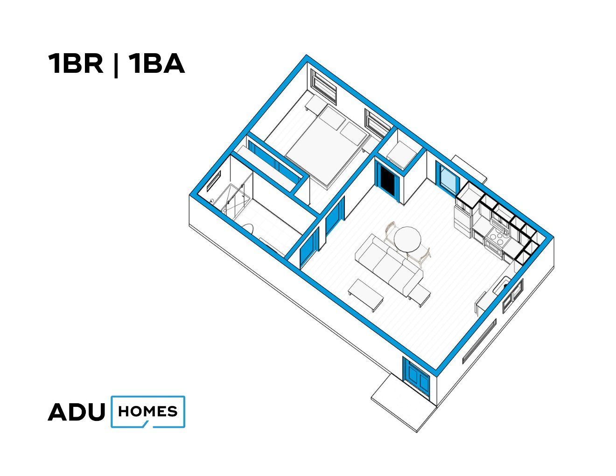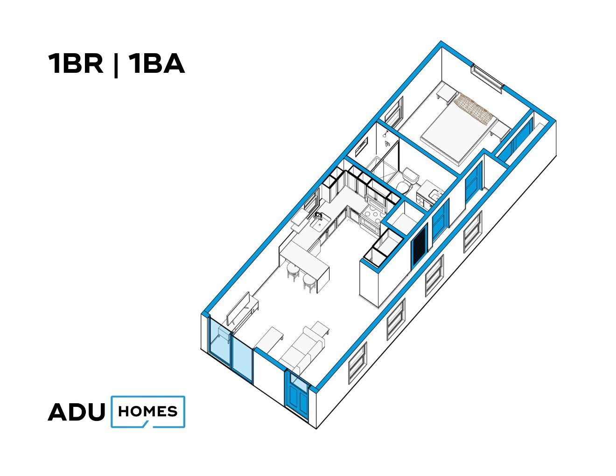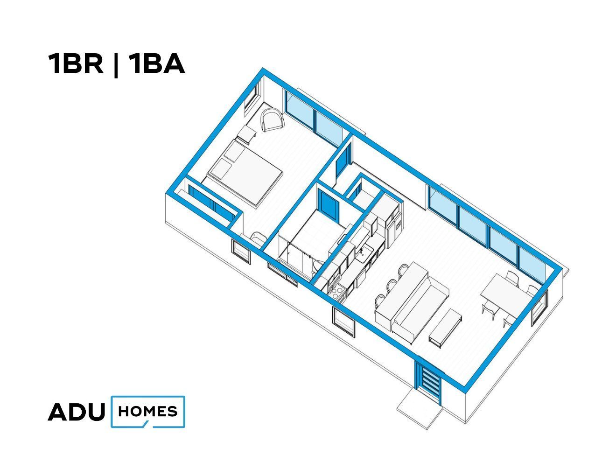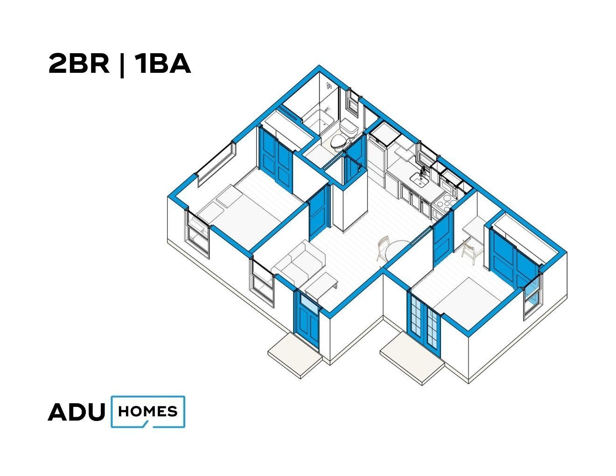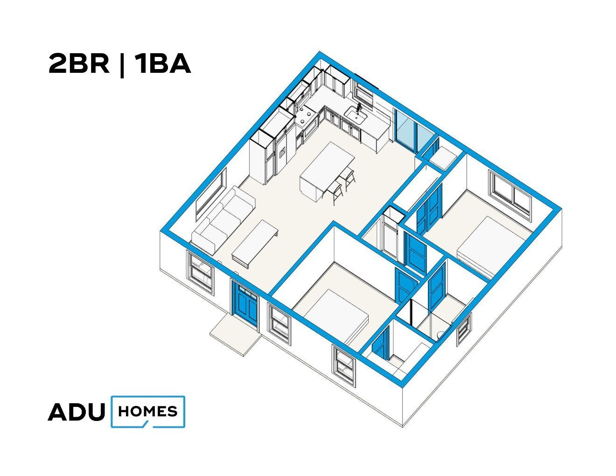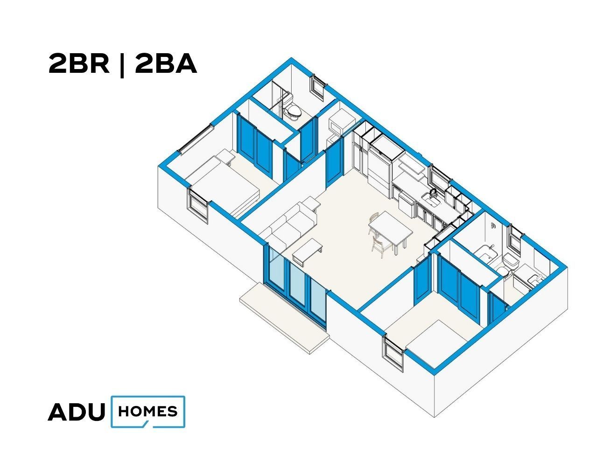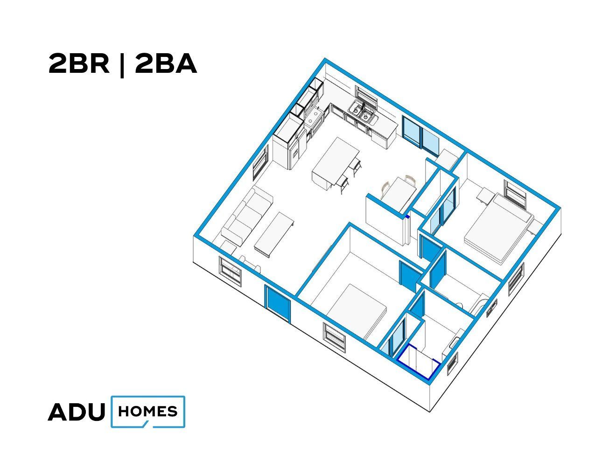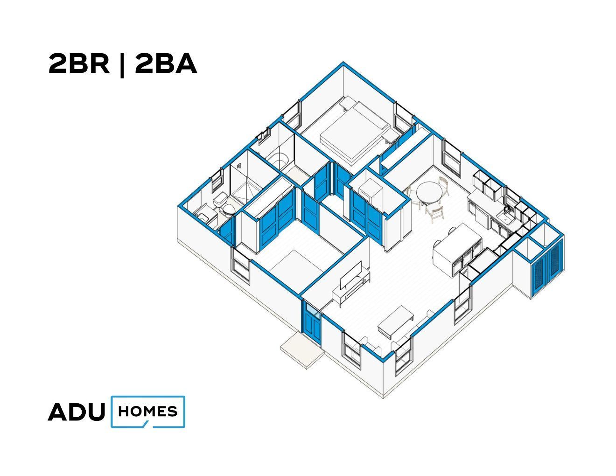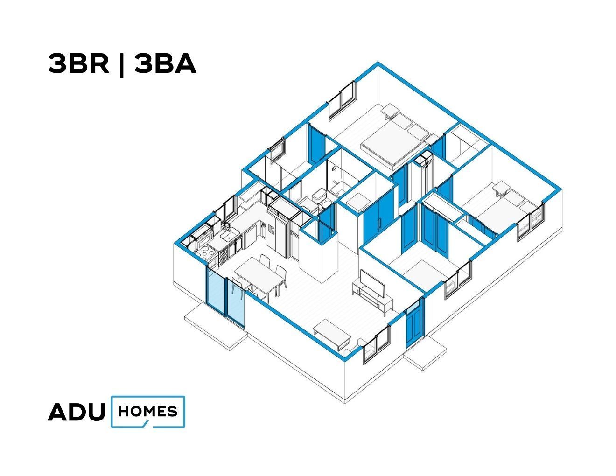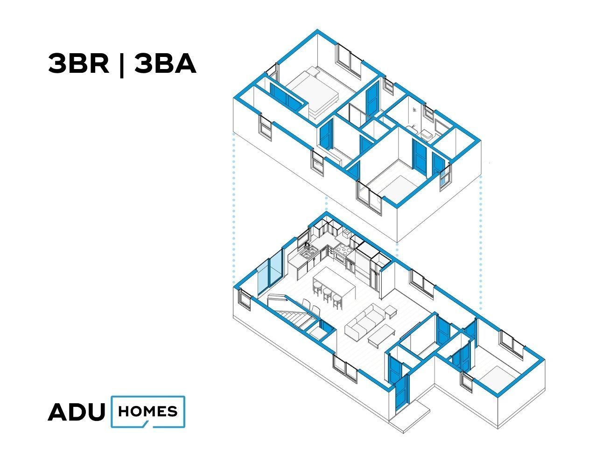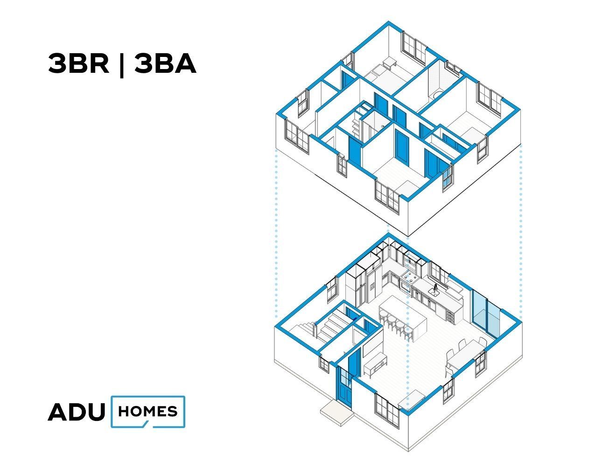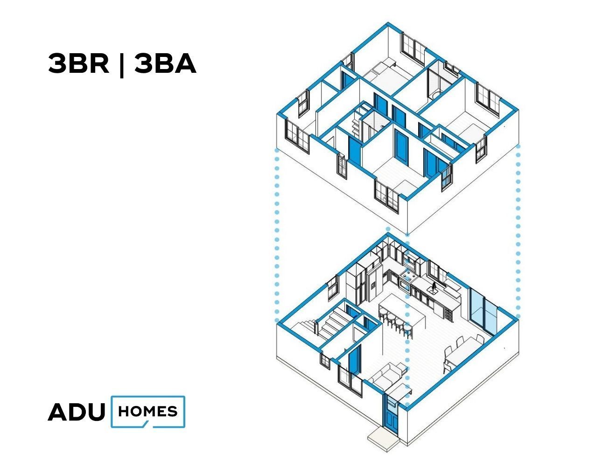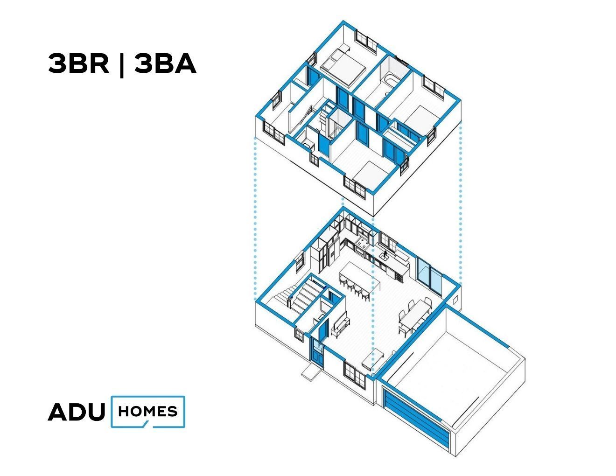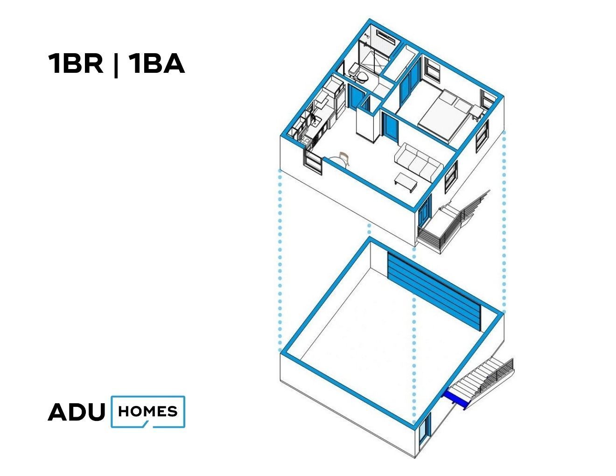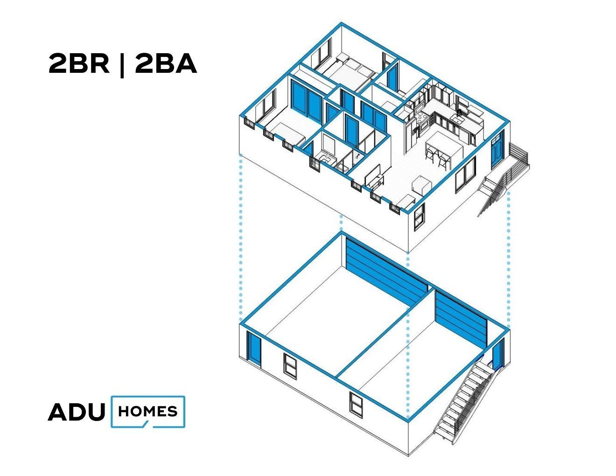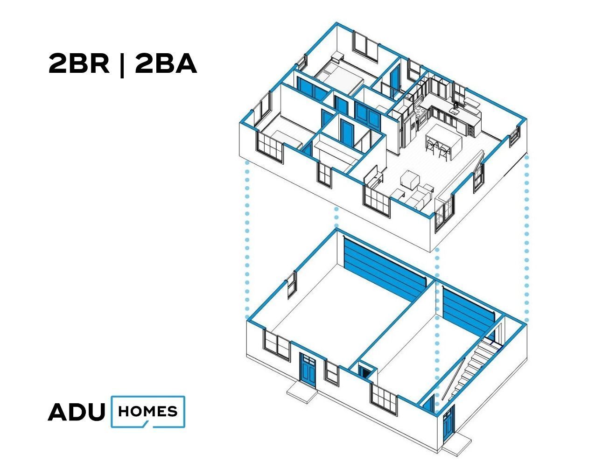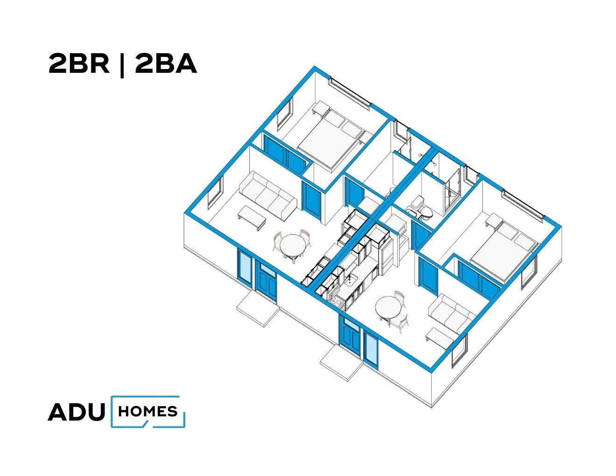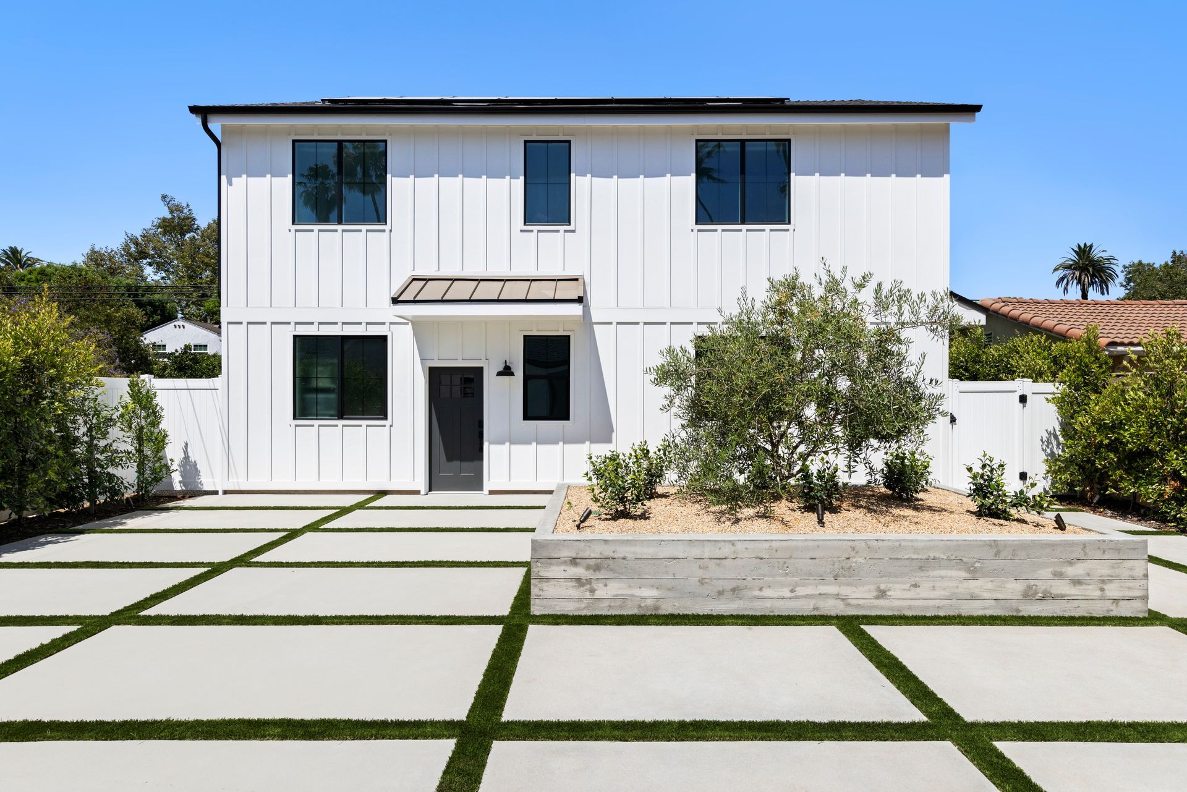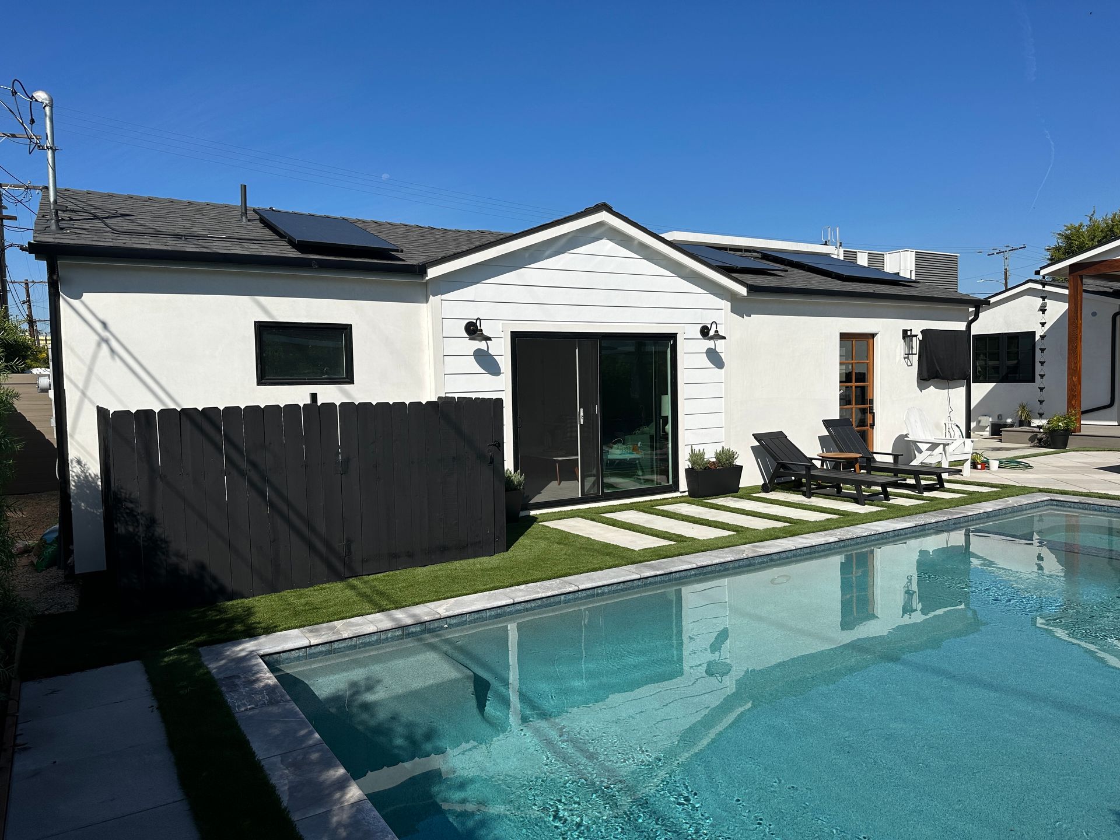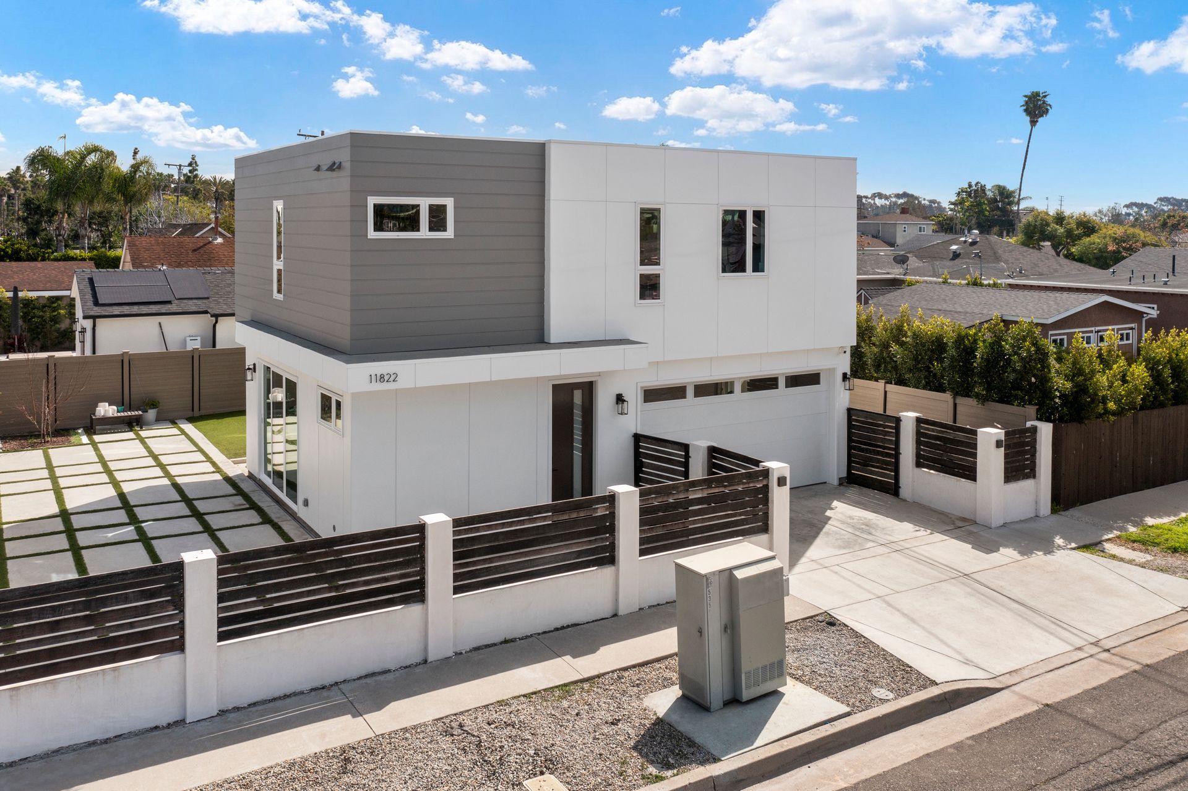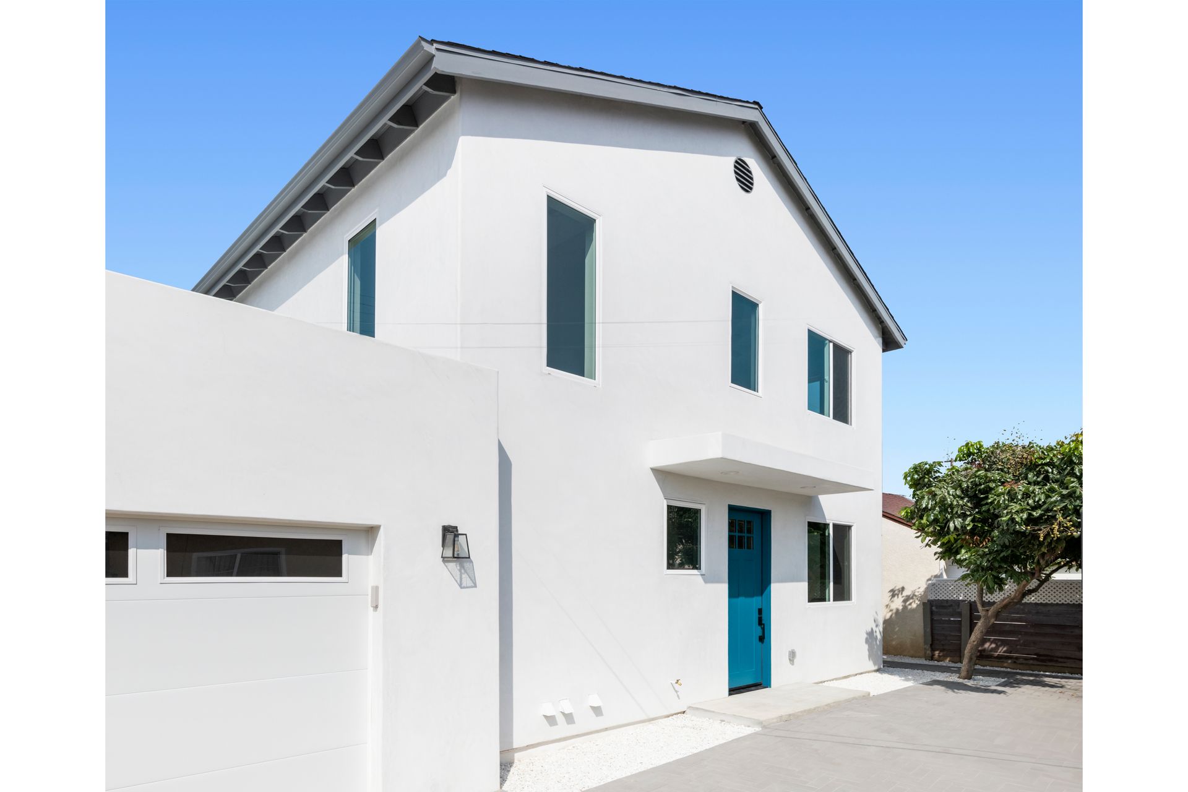ADU
Floor Plans
We offer a wide selection of ready-to-build ADU floor plans, with options to suit every homeowner’s needs. Below are just a few examples. Whether you’re seeking to make minor adjustments to one of our existing designs or envisioning a completely custom ADU, our in-house architectural design studio is ready to bring your dream ADU to life. Let us help you create the ideal ADU that complements your property and lifestyle.
STUDIO
1 BEDROOM
2 BEDROOM
3 BEDROOM
ADU OVER GARAGE
MULTI-FAMILY ADU
CUSTOM ADU Floor Plans
Have an idea of your own or don't see the perfect ready-to-build plan above? Our in-house architectural design team can make a custom designed ADU tailored to your needs or can make slight modifications to one of our existing ADU plans.
KEEP IN TOUCH
SUBSCRIBE TO OUR NEWS
Contact Us
Thank you for subscribing!
Oops, there was an error subscribing
Please try again later.
ADU Homes | All Rights Reserved | Terms and Conditions | Privacy Policy

