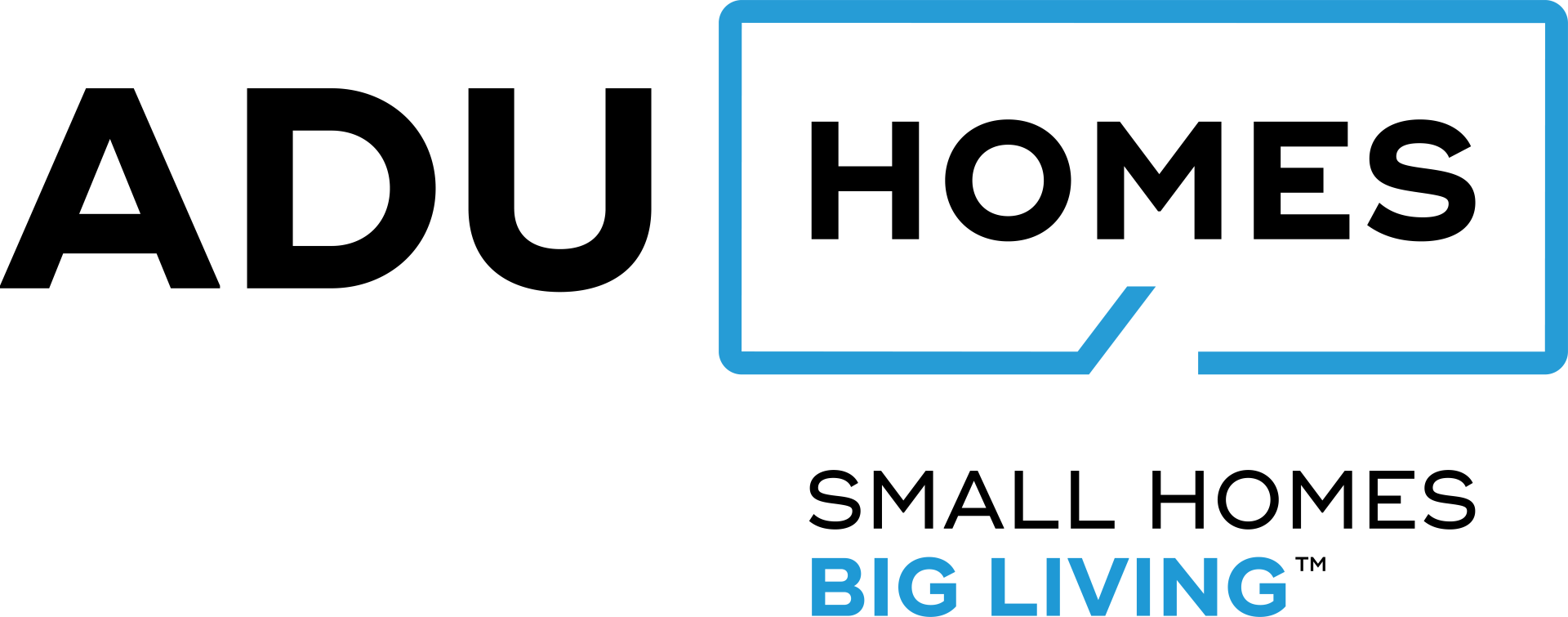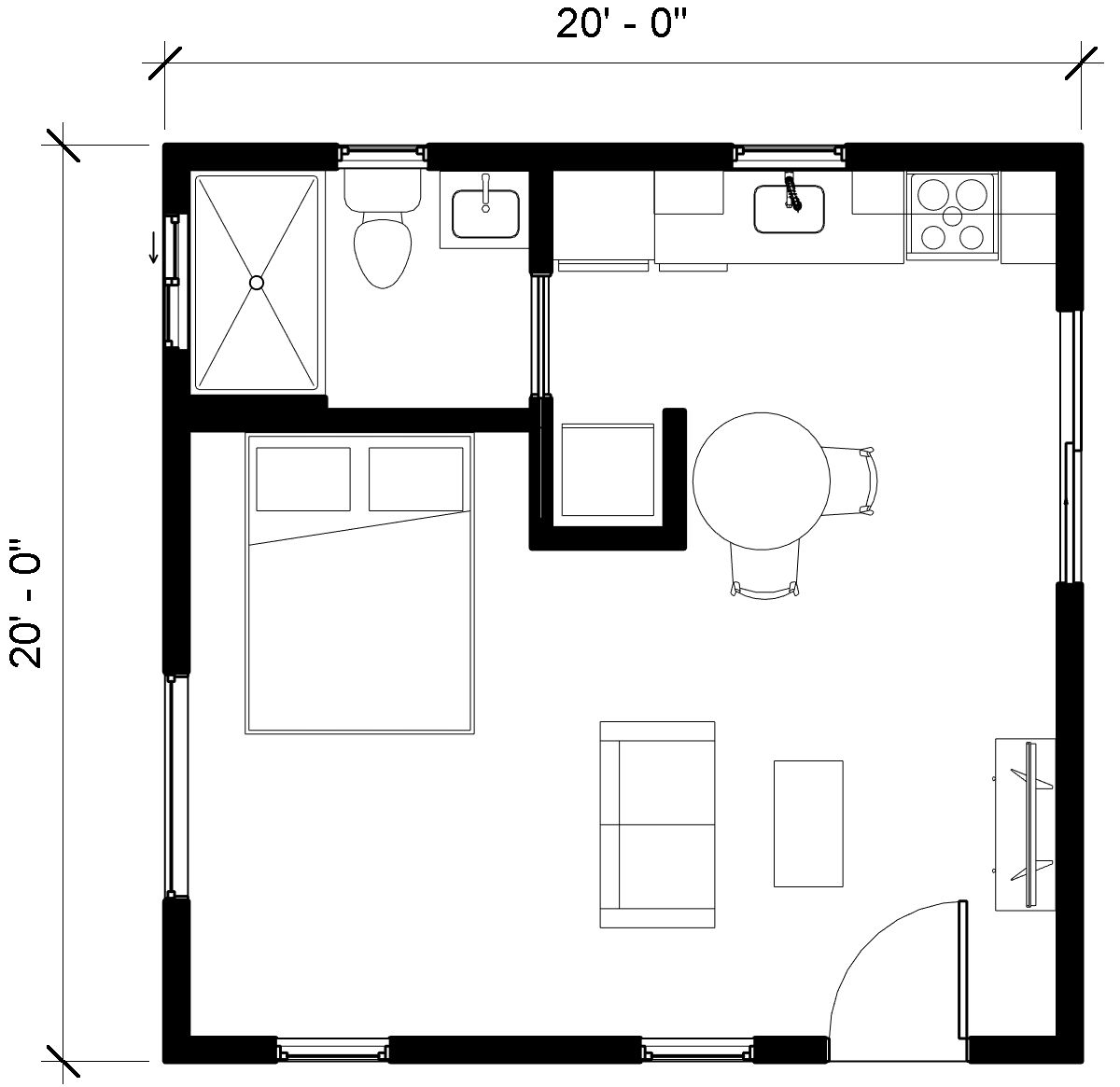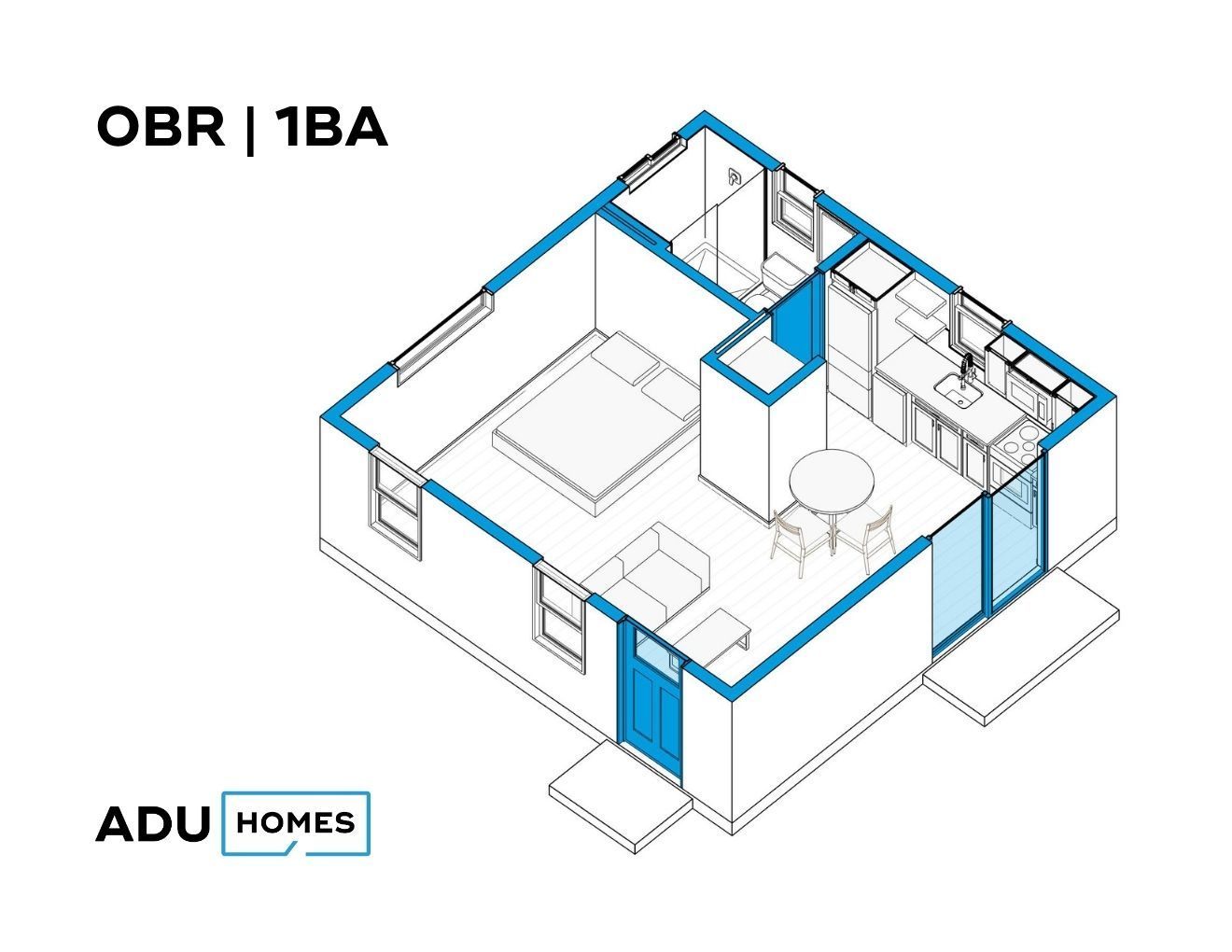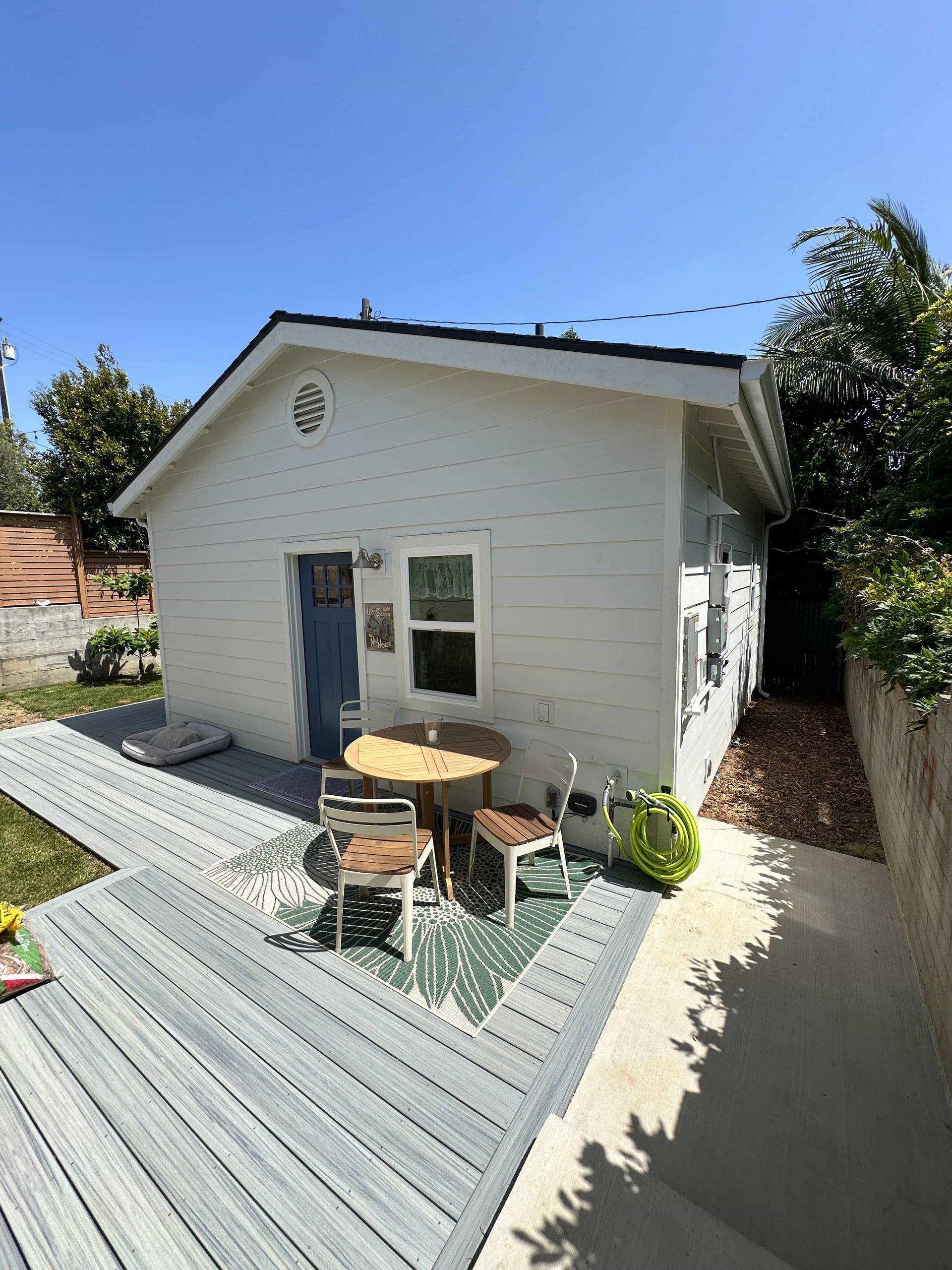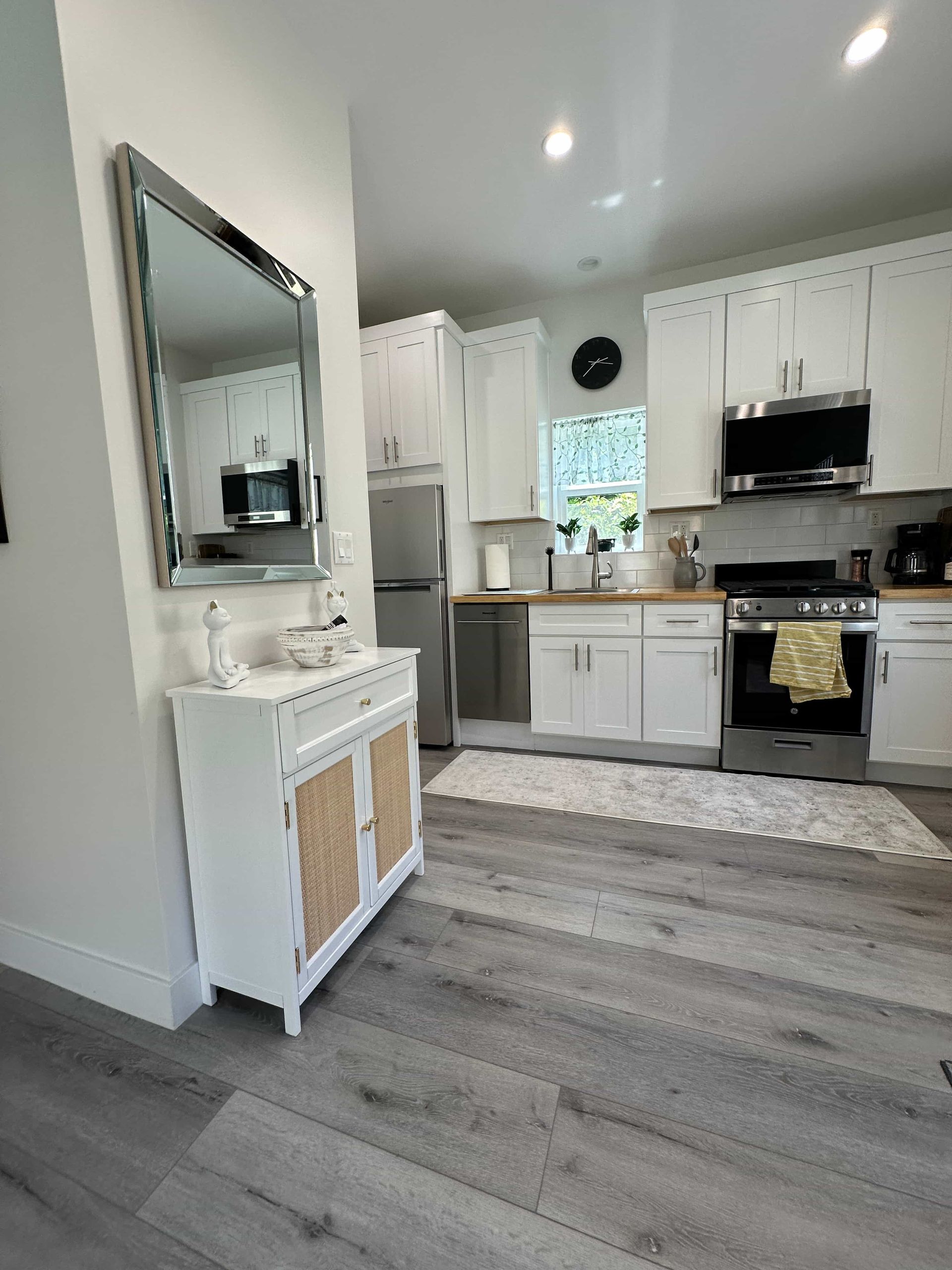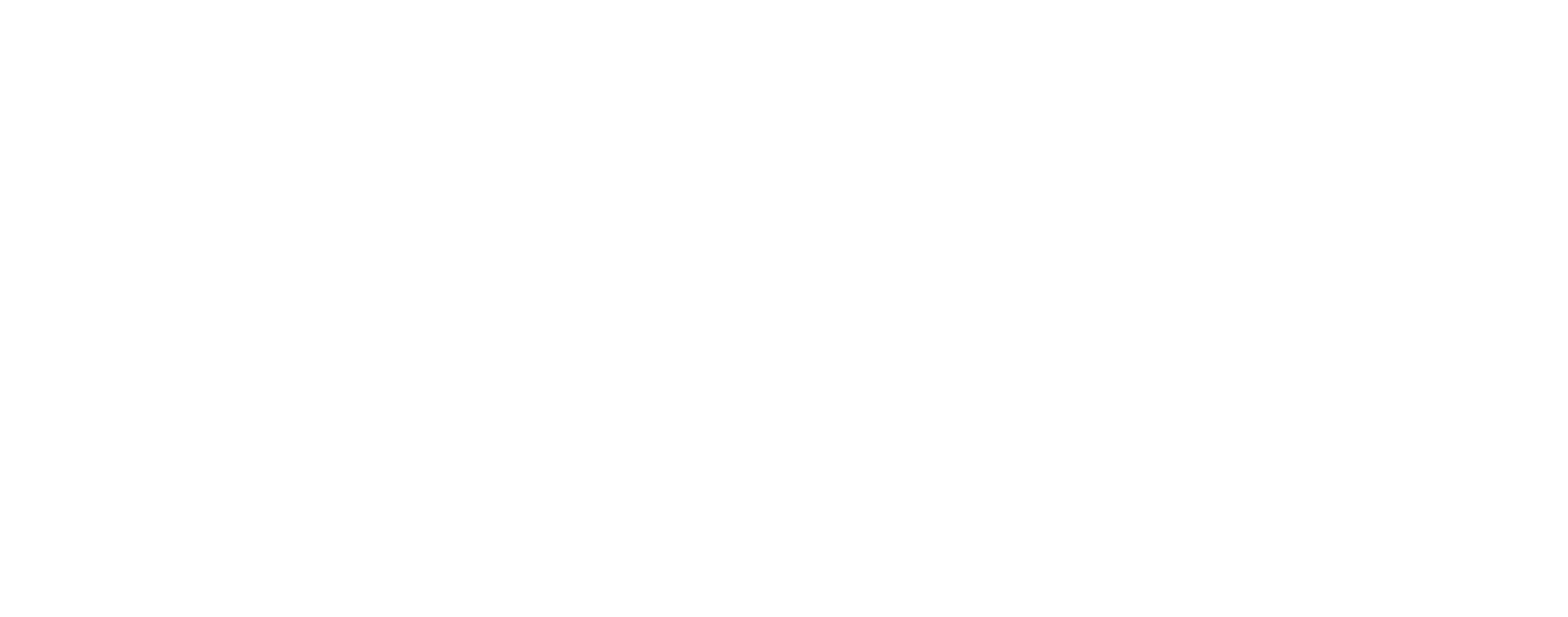Plan 400E
STUDIO
FLOOR PLAN
All ADU Floor Plans
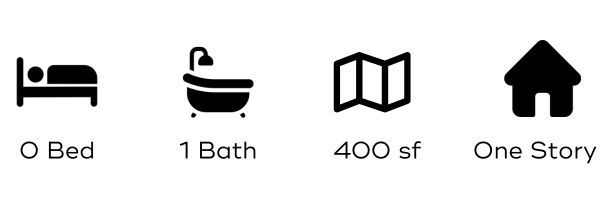
Plan 400E Studio

- Building Footprint is 20ft x 20ft
- Prices start at $190,000 including design fees
- Plan check and permit fees for this plan vary by city - typically $4,000 to $5,000
- Plan check is typically 2 months - Construction time is typically 3 months
Ideal For:
Our Plan 400E is a versatile layout, ideal for maximizing space in smaller buildable areas. The open floor plan is designed for efficiency, featuring a studio layout, one bathroom, a living area, and a compact kitchen. This plan is perfect for a variety of uses, such as a small home, guest house, or home office.
KEEP IN TOUCH
SUBSCRIBE TO OUR NEWS
Contact Us
Thank you for subscribing!
Oops, there was an error subscribing
Please try again later.
ADU Homes | All Rights Reserved | Terms and Conditions | Privacy Policy
