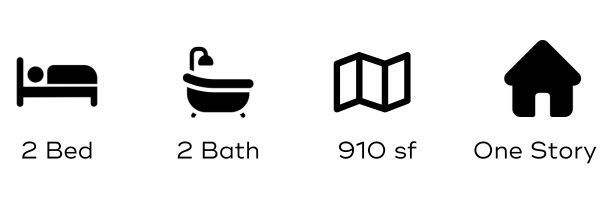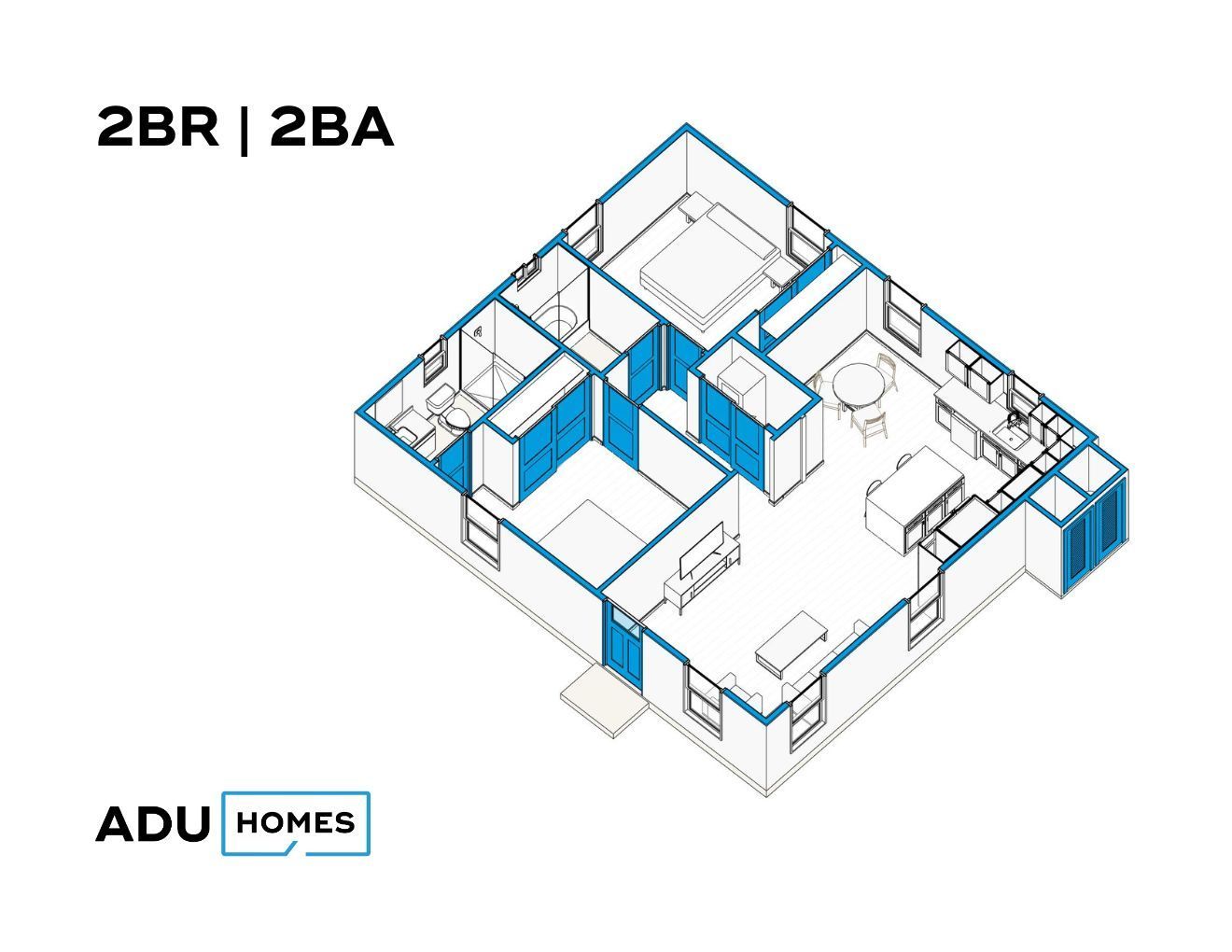2 BEDROOM
FLOOR PLAN
All ADU Floor Plans

Plan 910 2 Bedroom
- Building Footprint is 32 ft 6 in x 28 ft
- Prices start at $290,000 including design fees
- Plan check and permit fees for this plan vary by city - typically $10,000 to $12,000
- Plan check time is typically 2 months - Construction time is typically 3 months
Ideal For:
This single story 2-bedroom, 2-bath design makes it great for use as a rental or a house for aging in place family members. The layout features a large kitchen, living, and dining area and a kitchen island that is perfect for gathering and meal prep. The master bedroom includes a large ensuite bath, offering added comfort and privacy. Its larger single-story footprint requires a slightly larger rear yard area.






